River Forest Historic House Tour
Known for its proximity to larger Oak Park and woodlands along the Des Plaines River, River Forest is perhaps best known for its wide-ranging, historic architecture featuring many significant properties by Frank Lloyd Wright. Here’s a short list of the many historic River Forest homes and buildings that you can discover on either a driving, walking, biking or jogging tour within the relatively small (2.4-square-mile) village of River Forest.
River Forest is only a 10-mile drive west from downtown Chicago on I-290. The village is also easily accessible from the Green Line’s Harlem Ave. terminus or by taking the Metra West Line to the River Forest stop.
Most historic homes here are also private residences, so please don’t ring doorbells or walk on lawns and plantings to get a better view into side and back yards.
While Craftsman-style and Prairie School-inspired homes abound in River Forest, you will also find striking examples of Foursquare, Greek Revival, Gothic Revival, Italianate, Second Empire, Queen Anne, Shingle, Colonial Revival, Romanesque Revival, Classical Revival (Beaux Arts), Tudor Revival, French Eclectic, Collegiate Gothic, Prairie, Spanish Revival/Mission, Chicago Bungalow, Italian Renaissance, Art Deco and Art Moderne, International Style, Ranch, and Mid-Century Modern architecture.
The far west side of River Forest is where our Historic Homes Tour begins.
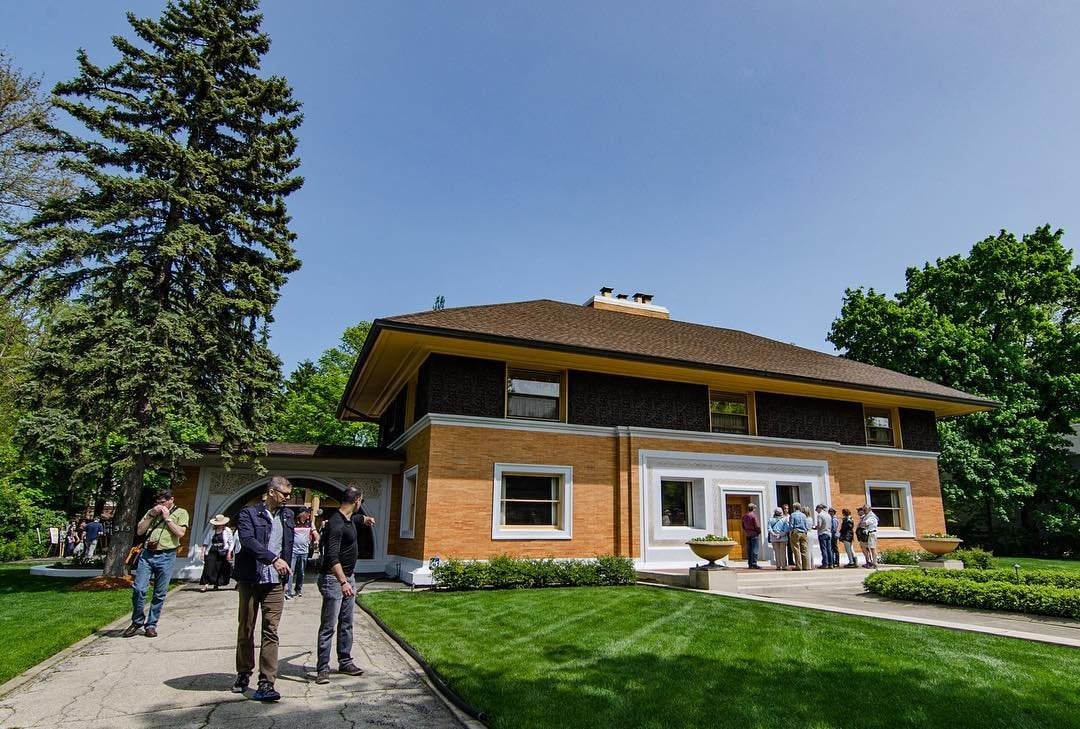
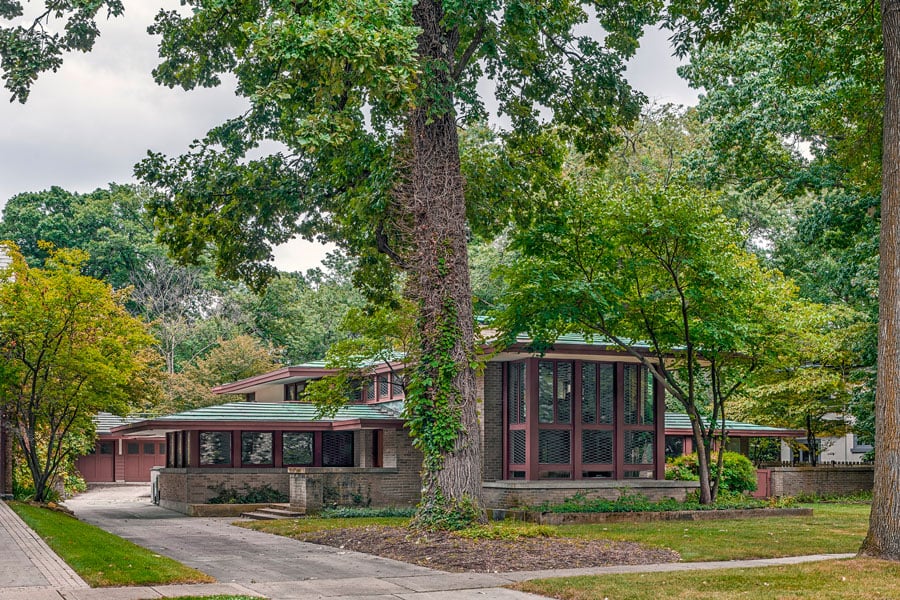
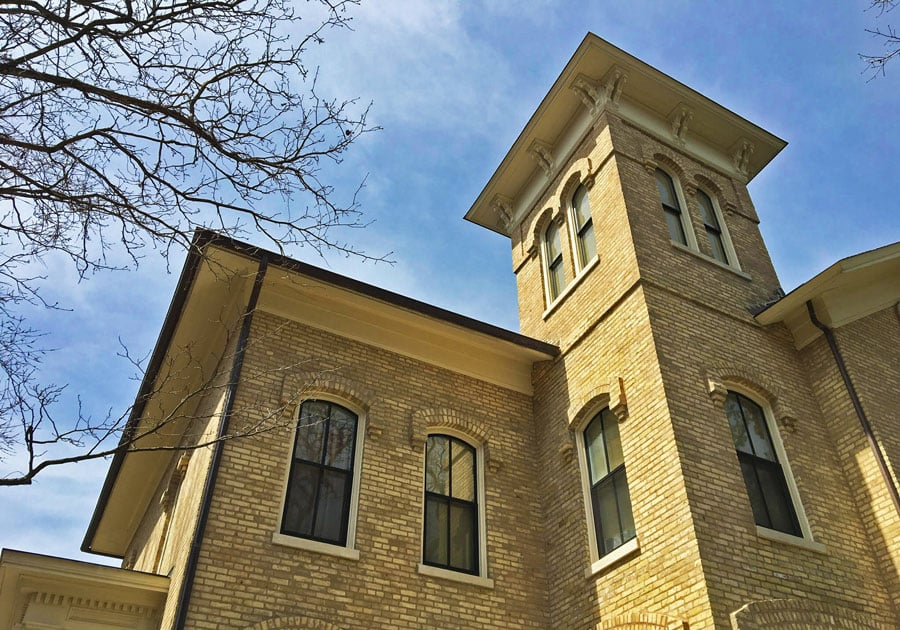
River Forest is home to eight Frank Lloyd Wright buildings; Oak Park has an unparalleled 24. Many can be visited during the annual Wright Plus Housewalk each May. But you can drive or walk by these homes anytime.
Start with the William Winslow House at 515 Auvergne Place. In 1893, the 24-year old Wright designed it as his first independent commission after working at Adler and Sullivan, and a landmark building in his early career.
A landmark building of Wright’s early career, the house itself was completed before the stables, commissioned in 1899. Wright also redesigned a few rooms in the house as part of this commission. Two years later, he returned a third time to design stone gates at the Lake Street entrance of the then estate.
Winslow House is a significant home created with Roman brick and featuring a low-hipped roof and overhanging eaves, much like the later homes that will come to be identified as Prairie School design.
The rear of the home breaks from Wright’s more traditional box-like exterior. For example, the dining room swells like a semicircle bay surrounded by ornamental leaded windows, and the staircase becomes more than just functional as it takes on the allure of a polygonal tower.
On the next block, at 511 Edgewood Place, you will find the David Cunningham Thatcher House. Built by an unknown architect for one of River Forest’s oldest families in 1858, this Italianate has a pleasant open porch. Originally occupying a corner along Lake Street, the home was moved in 1900 to its current location.
At 530 Edgewood Place, is another Frank Lloyd Wright design, the Chauncey Williams House. Its high-pitched roof is often described as “pure perfection.” This was the first Wright home to showcase an Oriental influence in its use of stone boulders rimming the entrance and foundations. An enormous chimney immediately draws the eye.
William E. Drummond was the architect of the Ben Badenoch House at 555 Edgewood Place. In fact, Drummond would later build his own residence right next-door, some 35 years later. The Badenoch House was built in 1945, after the Prairie School movement declined in favor of more modern styles. This stately cottage blends well with River Forest’s competing architecture styles.
Next door, Drummond also designed his own William E. Drummond House at 559 Edgewood Place. Drummond worked with Frank Lloyd Wright from 1899 to 1909, so it should come as no surprise that it’s often cited as one of the best Prairie homes not designed by Wright.
At 603 Edgewood Place you will find Frank Lloyd Wright’s Isabel Roberts House . Built in 1908, this split-level home was originally created in stucco; a brick veneer was added in 1927. An elm tree reaches through the roof of the south porch. Like many Wright designs, this home has a large central fireplace. Unusual for its time, this Wright home features air conditioning and heating vents.
Tucked into the lush greenery of River Forest’s Thatcher Woods is the Trailside Museum at 738 Thatcher Ave. Built in 1874 in the style of a rural Italian villa, its refined elegance is a reminder of a bygone era. Originally known as the Hoffman House, the brick home has lived many lives. In 1881 Abraham Hoffman opened it as a school for boys from broken homes. In 1932, the Cook County Forest Preserve purchased the home and ultimately repurposed it as a natural history museum. This is a perfect pit stop for a detour through its nature exhibits — both inside the former home and outside around its grounds. There are even picnicking areas and trails to explore as it’s on the edge of Thatcher Woods at a bend of the Des Plaines River.
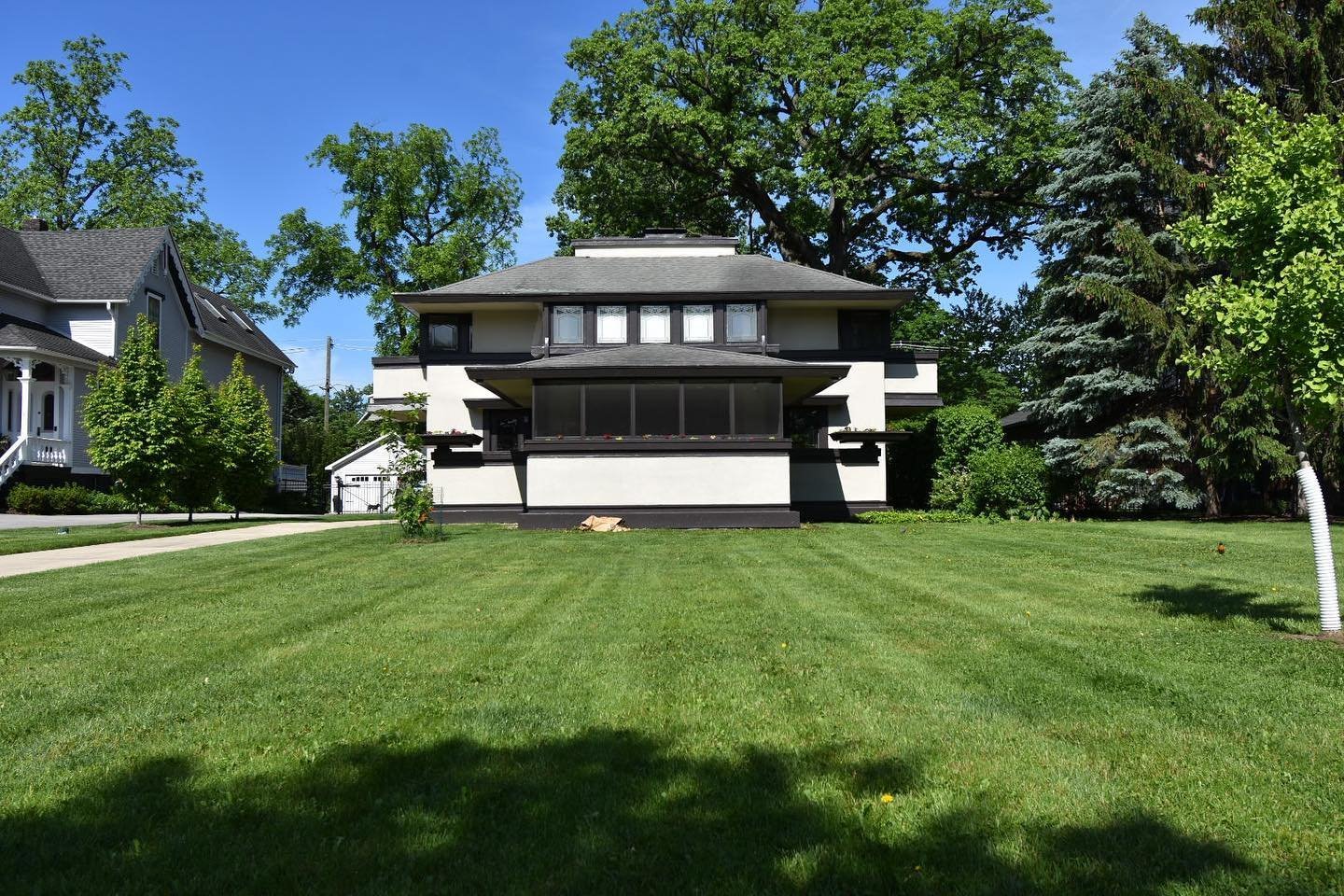
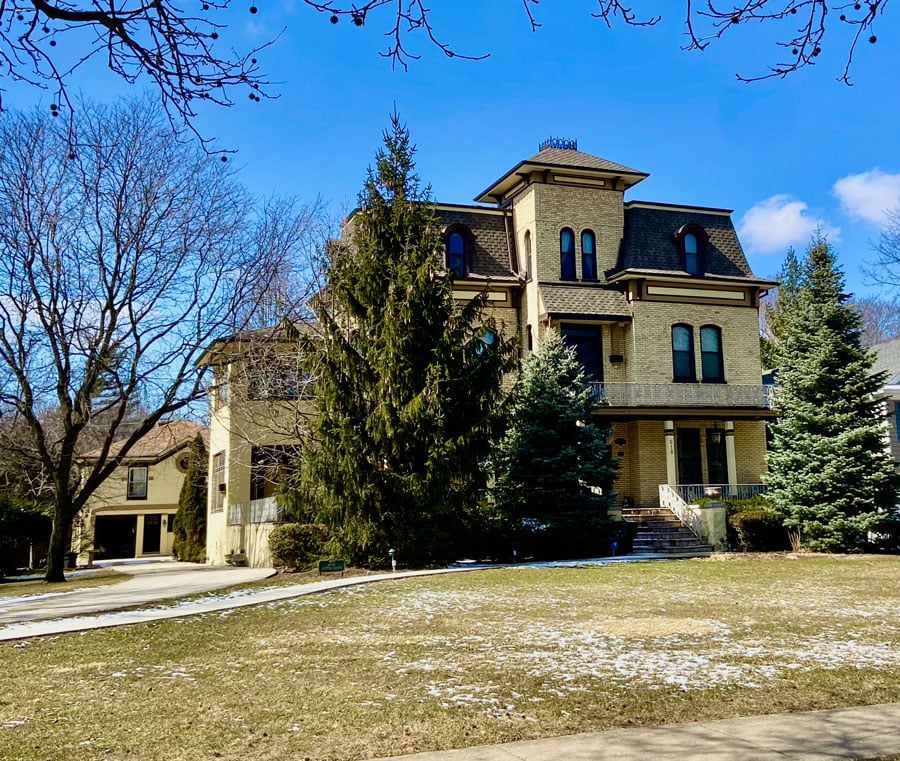
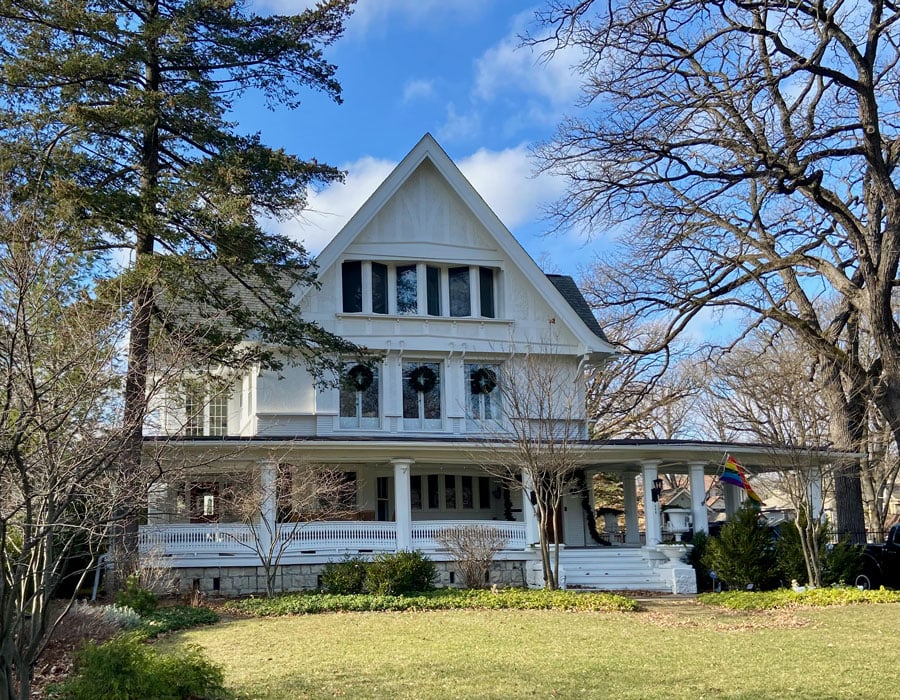
Keystone Avenue provides a sweeping walk through 19th and 20th century architectural styles for block after block. In many ways, it’s a mini historic district.
The C.S. Pellet House at 727 Keystone was designed in 1915 by Spencer & Powers. Noteworthy because of the all-out devotion to English design, the home has art glass windows and ornamental floral design both under the front canopy and under the roof. Like Frank Lloyd Wright, Spencer enjoyed creating the total English cottage experience, including windows, light fixtures, woodwork, fireplace glazing, rugs and furniture.
Across the street at 720 Keystone is the Joseph J. Arnold House built in 1915 by H.G. Fiddelke. One of the only Prairie Style homes designed by this Oak Park architect, it was built originally in stucco and later brick veneered. The house occupies more than 8,000 square feet, covering three lots. A later owner extended the dining space with the addition of a garden room and also installed a log cabin on the third floor.
The John Jackson House at 706 Keystone was built in 1900 by famed architect E.E. Roberts. Its overall Queen Anne style is made modern through geometric design and Craftsman detailing. Roberts incorporated many new techniques not previously seen in Midwest architecture including projecting eaves, a three-diamond bay on the second floor, and heavy octagonal columns at ground level.
Another E.E. Roberts home, the C.C. Collins House at 606 Keystone, was built in 1906. Roberts’ early works were considered conventional, but this house shows him integrating an English Cottage exterior with a more Prairie style interior. This home bears a striking resemblance to the Nathan G. Moore House in Oak Park that architect Frank Lloyd Wright built.
Speaking of Wright, the 1909 J. Kibben Ingalls House at 562 Keystone is acknowledged as one of his most magnificent homes. The challenge he faced was to design it so that every room had at least three sides of windows. This offered maximum natural light and ventilation for Ingalls’ daughter, who suffered from tuberculosis. The balconies are partially sheltered by long protective eaves, which proved useful for sleeping outside in the warmer months. A few years after the home was built, former Wright draftsman William Drummond designed the property’s garage.
Further down the block is the John W. Broughton House at 530 Keystone. Built by architect Robert C. Spencer, this house exhibits many characteristics of Spencer’s own home at 925 Park Avenue. Its high stringcourse casement windows and wide overhanging showcase the best of the Prairie School style. The porch has a fireplace that extends the horizontal lines to the south and visually ground the structure to its environment.
One of the oldest surviving homes in River Forest can be found at 518 Keystone. The Solomon Thatcher Jr. House, built in 1874, is one of the only Second Empire homes in River Forest. It has a 4-sided tower with windows on each side. A second owner later fashioned it into a Spanish castle, but a 21st century renovation returned the home to its original exterior.
Across the street at 517 Keystone is the John A. Klesert House. Built by architect William E. Drummond and Louis Guenzel in 1915, this home represents a Prairie style interpretation of a traditional Foursquare home. The home’s Japanese-like broad gable roof was used by Drummond in other designs, including Chicago’s Shedd Park Fieldhouse. The design is sharp, with contrasting lines and a diamond-shaped attic window.
Be sure to note the River Forest Methodist Church on the northeast corner of Keystone and Lake Street. William E. Drummond built this Gothic-inspired brick church with plenty of Prairie style embellishments. You can see them in the window placements, ornamentation and detailing. The church’s low overall height makes it easy to mistake as a residence.
Keystone Avenue continues south after Lake Street. At 344 Keystone Avenue on the other side south of the train viaduct stands the William F. Blocki House. Built in 1883, this beautiful home was styled as an Italianate mansion. Its most striking feature is a protruding central tower crowned by a cupola, Gothic arches widow’s walk. To furnish his huge home, Mr. Blocki purchased furniture from the original Palmer House Hotel in Chicago.
The most distinctive Queen Anne home in River Forest has to be the William Hatch House at 306 Keystone Avenue. Built in 1882, this home is one of three in River Forest on the National Register of Historic Places. It has three spindlework porches, a tower at the southeast corner, and a shingled gable atop the front and rear facades. The emphasis on spindlework, although common in early Queen Anne designs, is unusual among examples of the style in River Forest.
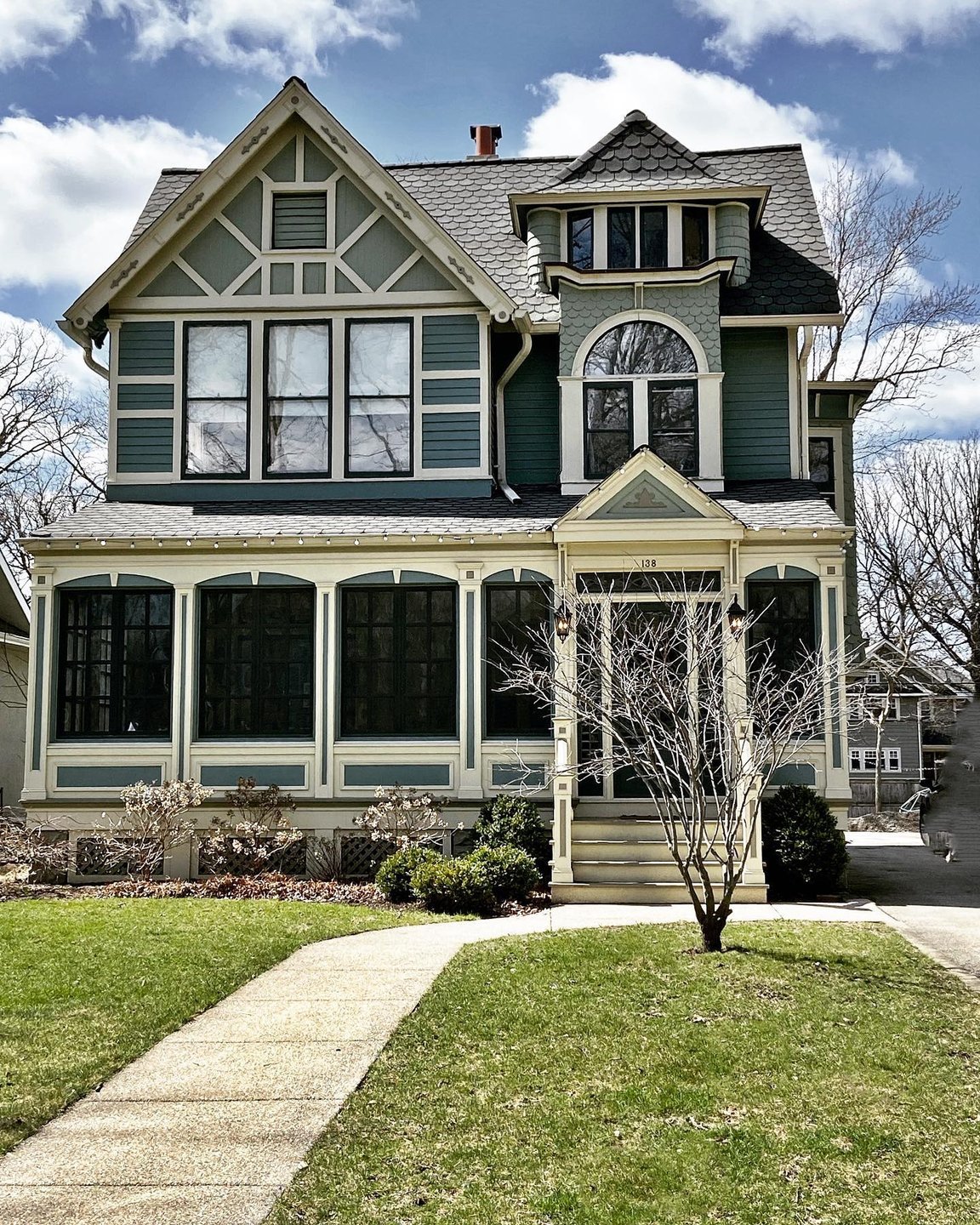
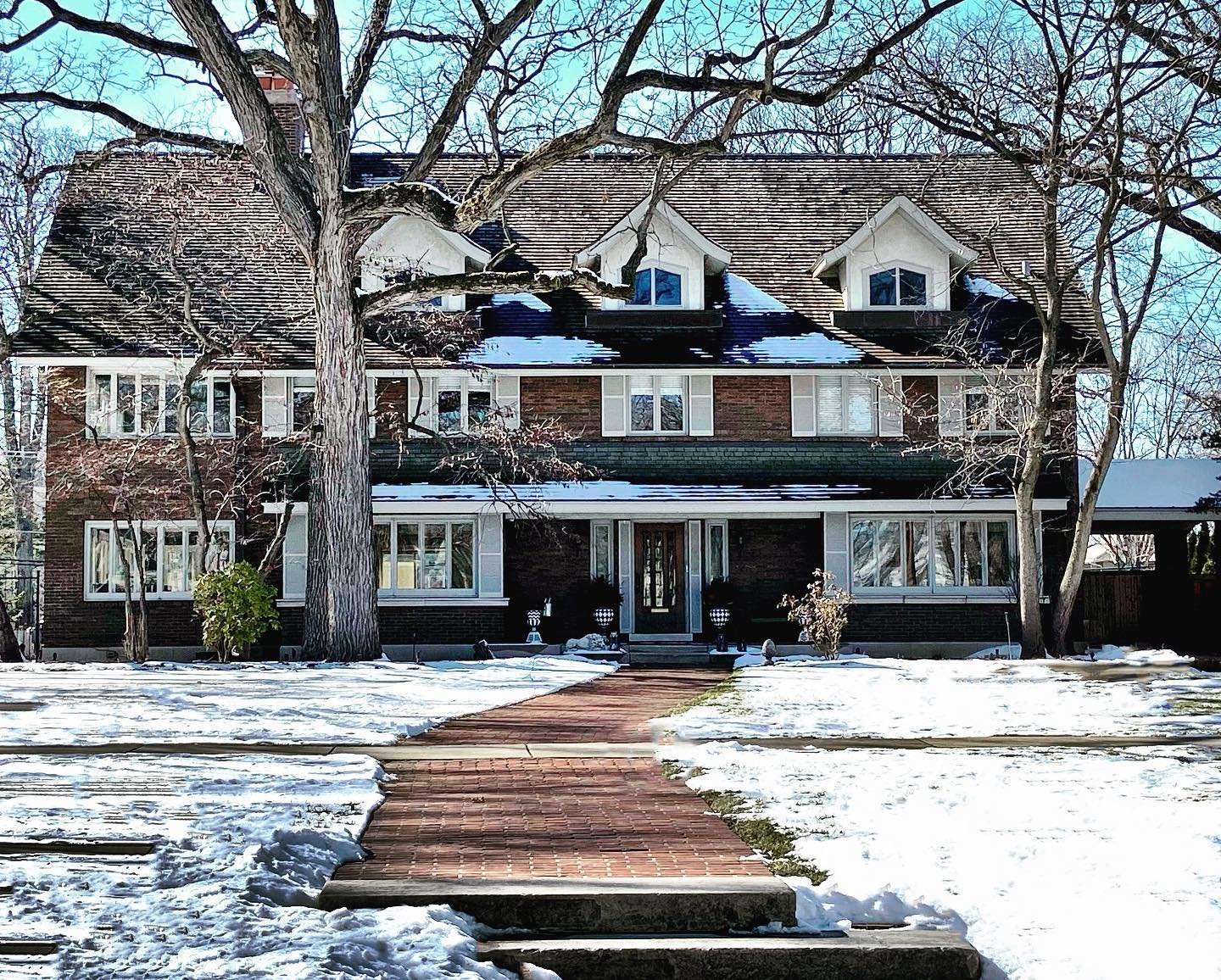
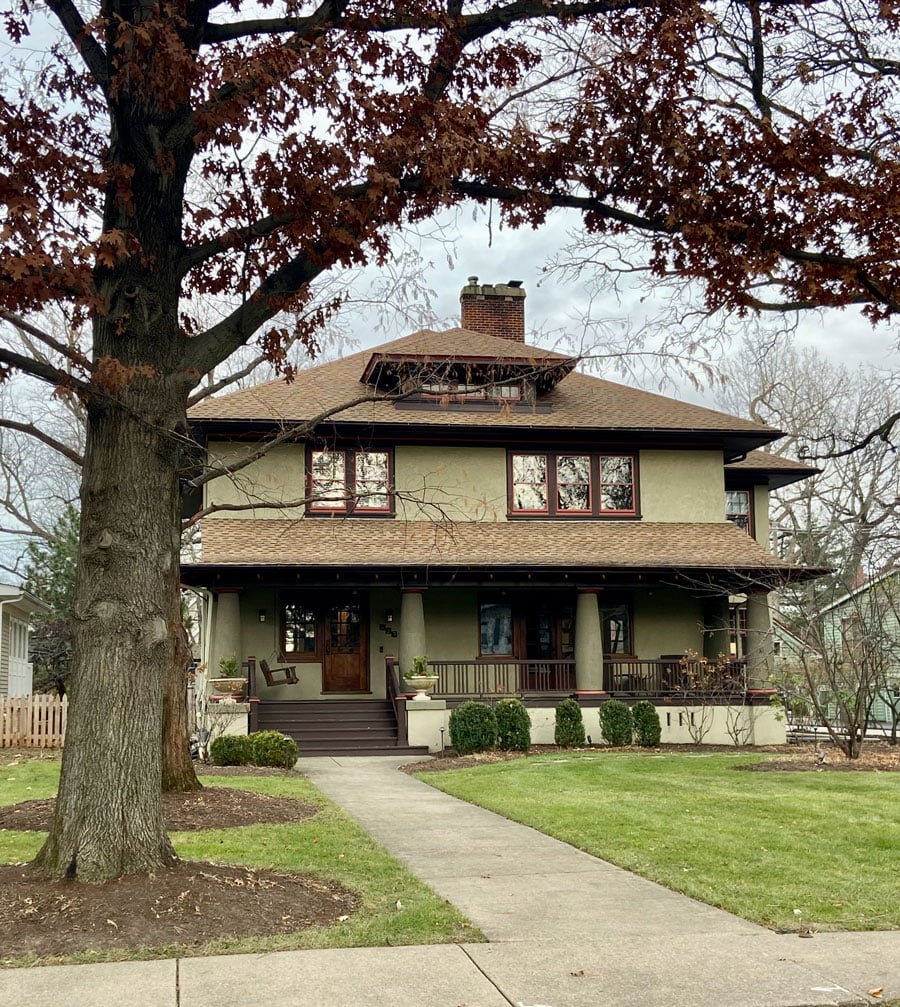
Other highlights of a River Forest historic home tour require a trip to the north central section of the village. While these homes are a bit more spread out than those in other areas, all are well worth the drive or walk.
The Joseph J. Butler House at 1103 Keystone is a Spanish Renaissance house built by Meyer & Cook. Stained glass trefoil windows depict episodes in the life of Christopher Columbus and Queen Isabella. A Roman-columned garden adds to the home’s romantic Mediterranean ambiance.
The Verna Ross Orndorff House at 1044 Forest Avenue was built by architect Solon S. Beman Jr. in 1929. Its French Eclectic/Norman architecture style with Romanesque influences lends it a country French ambiance.
On the same street you’ll find the Henry Eindfeldt House, at 1010 Forest Avenue. Built by prominent local architects Purcell & Elmslie, the house carries on their tradition of low structures with horizontal boards and battens, grouped ribbon windows, accentuated stringcourse, and boldly overhanging gable roofs. The triangular gable window designs on the north and south ends of the house are a focal point.
Discover a true study in symmetry a few blocks north. The aptly named Doublemint Houses at 1223-1227 Franklin Avenue share a single driveway and offer a striking example of Mid-Century Modern Shed design. Built by a father-daughter team in 1955, the homes briefly achieved fame in a 1980s Wrigley chewing gum commercial.
The Grunow/Accardo House at 915 Franklin Avenue was designed by Olsen & Urbain and built by the Buurma Brothers in 1929. This large-scale English Tudor mansion has 24 rooms and 22,000-square-feet of interior space inside. Originally built for radio personality William Gunrow, one of its more infamous owners was organized crime kingpin Anthony Accardo.
The John Piggot House at 751 Franklin Street was designed by Tallmadge & Watson and was featured in “House Beautiful” magazine in 1911. This cruciform bungalow features overhanging eaves.
The River Forest Women’s Club at 526 Ashland Avenue was designed by William E. Drummond & Louis Guenzel. Converted to a private residence in 2005, it’s an excellent example of a non-residential Prairie School structure. This was the first Woman’s Club in Illinois to own its own building.
Another Frank Lloyd Wright gem is the E. Arthur Davenport House at 559 Ashland Avenue. Designed in 1901, the home was based on a design seen in the July 1901 issue of the “Ladies’ Home Journal.” It’s quite possibly the only example of a Wright design that marries a small house and lots of room. Wright’s early Prairie School is in full bloom here: stained boards and batten, cruciform plan, leaded ribbon windows, centered fireplace, inglenook with Wright-designed andirons, projecting eaves, plastered Japanese gabled roof, and innovative open stairwell.
Next up among Frank Lloyd Wright designs is the River Forest Tennis Club at 615 Lathrop Avenue. Built in 1906 at Harlem and Quick Avenues, the building was moved to its current location in 1920. Its low, flowing lines and woodsy, residential quality help the building blend into its neighborhood.
The River Forest Public Library at 735 Lathrop Avenue was originally designed by William E. Drummond with a restrained Tudor Gothic styling. Inside you can view the Drummond-designed five-sided librarian desk, bookcases, leaded glass windows, monogrammed light fixtures, and gargoyles guarding the entrance.
Along the eastern side of the village — the last leg of the tour — are four residences that provide bold architectural statements:
The Seth Rhodes House at 719 Clinton Place was designed by John S. Van Bergen. His designs are often mistaken for Wright’s, which is not surprising as Van Bergen had worked for Wright. This home is a brick and stucco modified “T” with wide eaves and built-in gutters. Gutters, eaves and stairs are all important design features in all Van Bergen houses.
The Charles Purcell House at 628 Bonnie Brae Place was designed by renowned Prairie School architect William Gray Purcell for his parents in 1909. The house has a high-pitched roof with deep eaves. Windows were made to resemble stained glass and add to the home’s Japanese sensibilities.
At 601 Bonnie Brae, the Elias Day House (also known as the Daisy Day House) was built in 1907 and designed by Tallmadge & Watson. Tallmadge later revised the plans so that the home design could be a Sears catalog house.
The Lewis H. Lozier House at 7218 Quick Avenue also was designed by Tallmadge & Watson. Built in 1906, its Prairie School style features lap siding and cedar board and batten, accentuated by leaded and stained glass windows. You can still see traces that the house was once carved into three separate apartments. The garage, also designed by Tallmadge & Watson, was once an art studio for its owner, a commercial artist who illustrated trade magazines.
There’s so much architecture to be enjoyed in elegant River Forest. After your self-guided tour, head to Lake Street in nearby Oak Park for food or drink. And if you’re eager to see even more River Forest architecture, stop by the village’s two private university campuses: Dominican University and Concordia University Chicago.