Who Is Frank Lloyd Wright?
Any conversation about architecture, especially in the Midwest, will almost certainly mention Frank Lloyd Wright. You may have heard the iconic architect’s name bandied about in pop culture TV shows like The Simpsons? You may unconsciously have appreciated some of his works in movies like Blade Runner (1982), Men in Black (1997) or The International (2008)?
Wright’s legacy is deeply significant in Oak Park and far beyond. In fact, in 1991, the American Institute of Architects crowned him the greatest American architect of all time. In Wright’s 70-year career, he designed more than 1,110 architectural works; over 500 were brought to life, and many still stand today.
Keep reading for an essential overview of Frank Lloyd Wright’s life, work and legacy. Who knows? During your next casual chat about architecture, you just may find you have a lot more to add.
Frank Lloyd Wright’s story begins in Richland Center, Wisconsin, where he was born to teacher Anna Lloyd Jones and preacher and musician William Carey Wright in June 1867. As his father traveled from one ministry job to the next, Wright and his family moved frequently, first to Iowa, then Rhode Island and Massachusetts, before ultimately returning to Wisconsin.
While his childhood was nomadic, Wright’s career interests rooted early. At 18 years old he enrolled in the University of Wisconsin-Madison’s engineering course, only because they didn’t offer architecture classes. In 1887, at age 19, he left for Chicago without graduating, seeking architecture work. For the sake of Oak Park and Illinois, we’re glad he did.
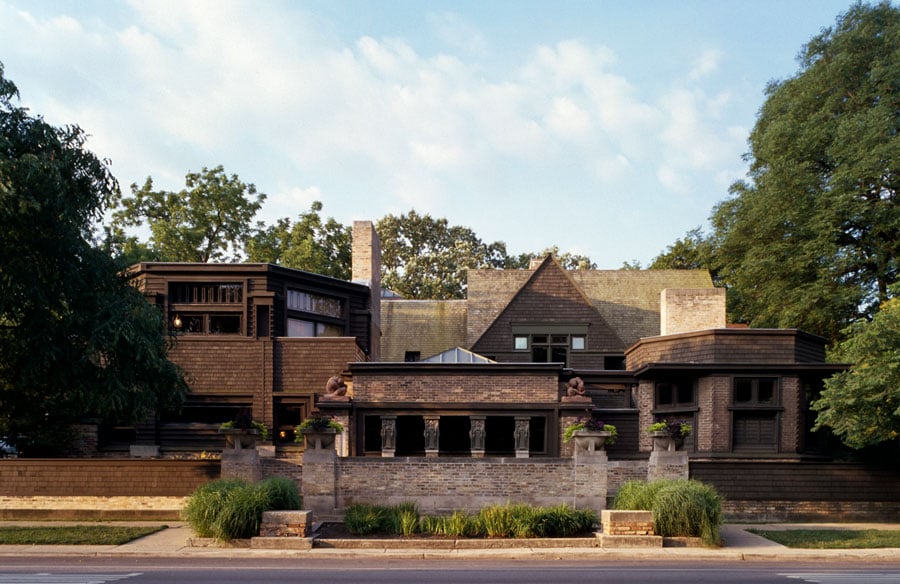
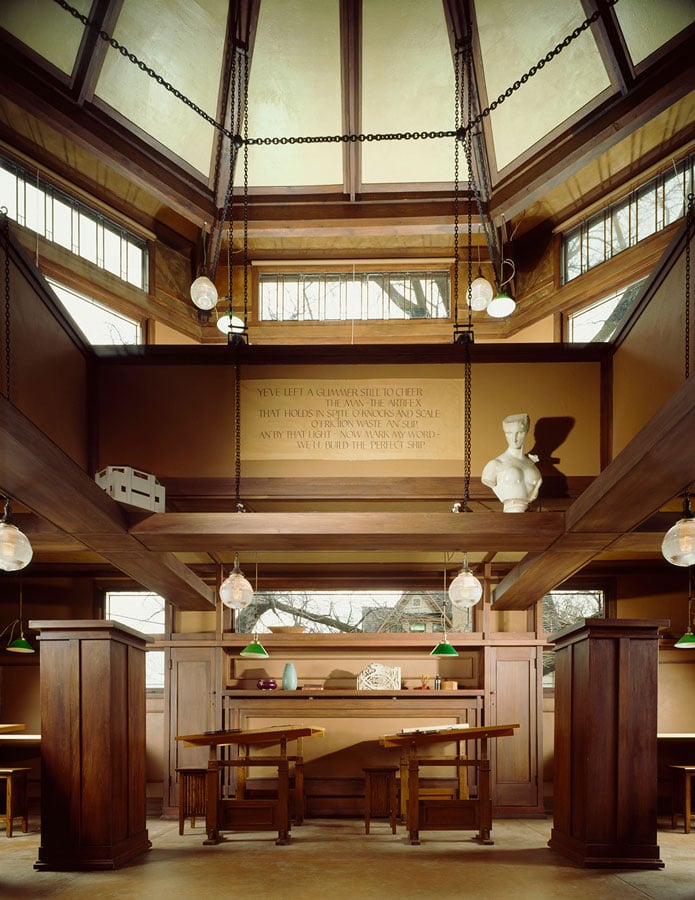
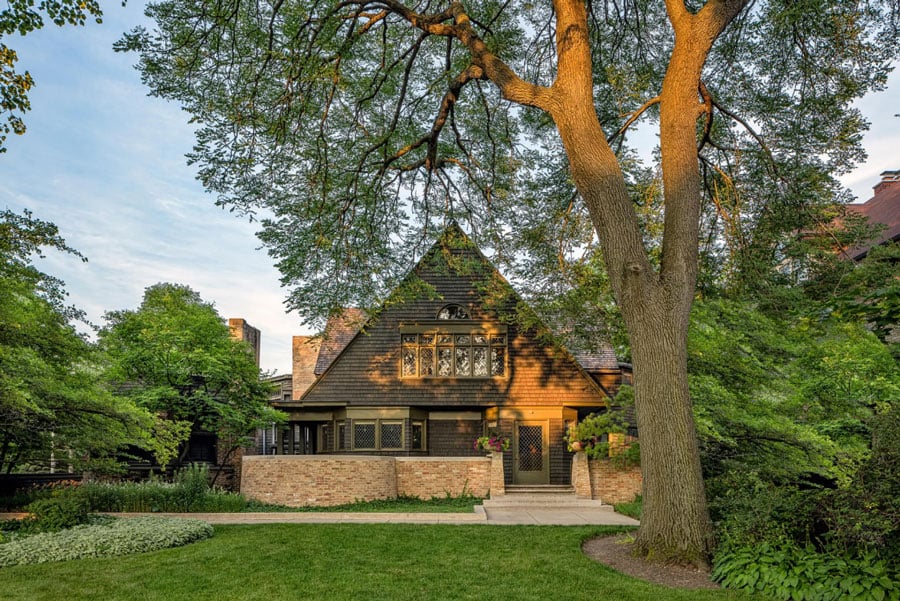
In 1888, Wright was hired by the prominent architectural firm Adler and Sullivan, helmed by Dankmar Adler and Louis Sullivan. Sullivan is sometimes referred to today as the “father of modernism.” He’s famous for coining the phrase, “Form follows function.”
It wasn’t long before Wright became Sullivan’s chief assistant. In 1889, Wright, then 22, got married — and built his first house, on a corner lot in Oak Park. To do so, he signed a five-year contract with Sullivan, who loaned him the money needed to buy the land. The house witnessed the evolution of Wright’s family. Within its walls, he and his wife, Catherine Lee Tobin, welcomed six children.
Wright’s relationship with Sullivan, however, soon crashed and burned. Wright had taken on independent design work that he completed in his spare time. When Sullivan found out, he was furious. The men parted ways in 1893, prompting Wright to open his own architectural firm. Though the split was bitter, from it, Wright’s signature style began to emerge.
.jpg)
.jpg)
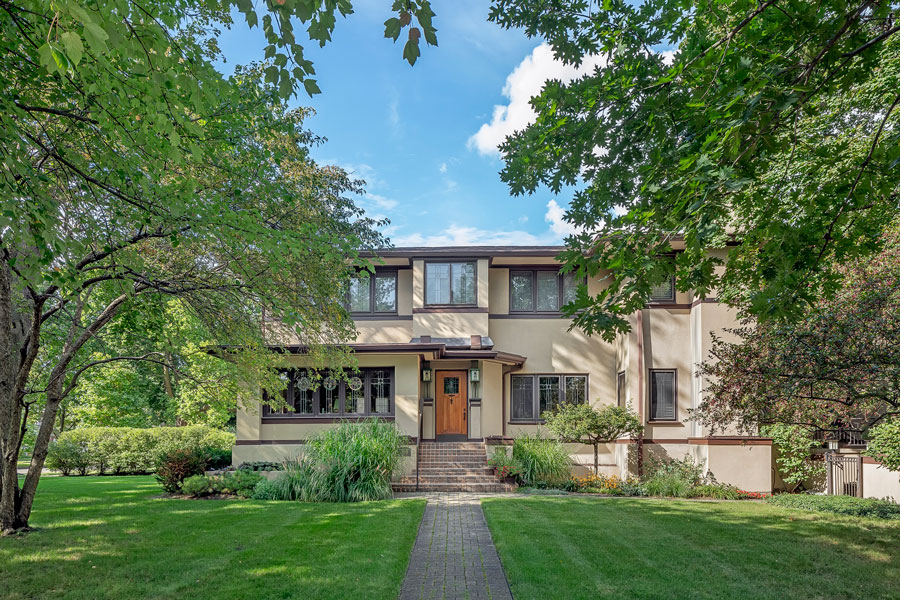
At age 26, Wright took on his independent practice’s first commission: the William H. Winslow House in River Forest, Illinois. The home Wright designed was simple but graceful, sporting a broad, low roof that accentuated its horizontal spread. It caught the eye of the massively influential Chicago architect Daniel Burnham, who presented Wright with a glittering opportunity — study in Europe, on Burnham’s dime, then return to the states to become principal designer at Burnham’s firm. Wright turned the offer down. He wasn’t eager to emulate European models of architecture. Instead, he wanted to carve out a uniquely American aesthetic that spoke to the wide, flat Midwestern landscape.
Around the year 1900, a number of young architects in Chicago including Frank Lloyd Wright, began designing buildings in what’s known at the Prairie style. This type of architecture is based on simplicity and nature, while prioritizing the horizontal over the vertical. Prairie-style structures are generally spread out, with overhanging, low-pitched roofs, long rows of windows, brick or stucco exteriors and open floor plans. Prairie buildings also tend to have large chimneys and connected indoor-outdoor spaces that welcome nature in.
Wright is practically the poster child of Prairie-style architecture. Between 1900 and 1910, Wright built roughly 50 Prairie-style houses. Some of the most notable are the Frederick C. Robie House in Chicago, completed in 1910, with its 20-foot cantilevered roof and light-filled open floor plan; the Avery Coonley House in Riverside, completed in 1912, with its coach house, cottage and gardens; and Unity Temple in Oak Park, finished in 1908, Wright’s last remaining public Prairie-style building that’s still standing today.
While Wright increasingly cultivated his architectural style and influence, the same can’t be said of his marriage. He abandoned his family in 1909 and headed to Europe with Mamah Borthwick Cheney, the wife of a former client. She and Wright, having fallen in love, left their respective spouses. While abroad, he worked on two books with a German publisher that brought him widespread fame. One was a collection of Wright’s drawings (Ausgeführte Bauten und Entwürfe, 1910; Studies and Executed Buildings). The other contained photographs of his buildings (Ausgeführte Bauten, 1911; “Executed Buildings”). Both books, once published, garnered international attention.
In spite of his international fame, Wright’s ability to find work plummeted when he returned to America in 1911. Many social circles were scandalized by the relationship; at the time, the pair were unmarried, because Wright could not obtain a divorce. Wright and Cheney left Chicago for Spring Green, Wisconsin, where they built a new home: Taliesin, named after a 6th-century Welsh poet.
Wright’s reputation was bruised, but in the ensuing years, he obtained two noteworthy public commissions. In 1913, he designed Chicago’s Midway Gardens, an entertainment complex that was later demolished. He was also brought on to design Tokyo’s Imperial Hotel in 1916, which would also be sadly demolished in the 1960s.
In between those projects, the unthinkable happened.
In 1914, Cheney, two of her children and four other people were murdered during an attack and fire perpetrated by a member of Taliesin’s domestic staff. Wright rebuilt the home he once shared with Cheney but left it soon after. He lived in Japan for five years with a new partner, sculptor Miriam Noel, while working on the Imperial Hotel. After that, he pursued projects in Los Angeles.
In the 1920s and early ’30s, only a few of Wright’s projects made it to the construction phase. In 1924, Wright met Olga Lazovich, commonly known as Olgivanna, whom he married in 1928. The mid-20s were financially grim for the architect. In 1925, Taliesin was struck by lighting and burned again, requiring another rebuild. Taliesin was seized by the bank, and he did not have enough funds to recover it. Salvation came in the form of Wright, Incorporated, a firm set up by Wright enthusiasts that took over his properties and debts, shielding him from further losses.
Throughout this period, Wright shifted his focus to lecturing and writing, as he was receiving very few commissions. What’s more, the 1929 stock market crash halted U.S. architectural work.
1932 marked the start of a turning point. That year, two of Wright’s books, “An Autobiography” and “The Disappearing City,” were published. Also in 1932, Wright and Olgivanna created a training program called the Taliesin Fellowship: a holistic apprenticeship that merged architecture and construction with skills like farming, gardening and nature studies. Each year, anywhere from 20 to 60 apprentices lived at Taliesin and worked with Wright.
In winter 1934, Wright and his fellowship members traveled westward to Arizona to work in warmer climes. Eventually, in 1937, Wright built a permanent winter home for himself and the Fellowship near Scottsdale, Arizona., known as Taliesin West. There, they created and tested structural and design ideas suited to the desert landscape.
Having largely fallen out of the spotlight, Wright re-captured the public’s attention in 1936. First, he designed Fallingwater, a breathtaking Pennsylvania home in the Allegheny Mountains, roughly 70 miles southeast of Pittsburgh. In 1935, when Edgar and Liliane Kaufmann commissioned Wright to build their summer house, he set his mind to building over the waterfall that flowed through the property.
The resulting home is cantilevered over the water, resting on concrete slabs that are anchored to the natural rock formation. To the naked eye, Fallingwater appears to levitate above the stream. A hatch door in the living room connects to a stairway that leads down to the waterfall. While working on the project, Wright said that he wanted the Kaufmann family “to live with the waterfall … as an integral part of [their] lives,” not just look at it.
A pinnacle of organic architecture — buildings that are in harmony with their surrounding environment — Fallingwater was deemed the “best all-time work of American architecture” by the American Institute of Architects. In 1963, the Kaufmanns donated the home to the Western Pennsylvania Conservancy. Fallingwater became a museum in 1964. Since then, more than six million visitors have stepped foot inside.
In 1936, Wright designed the S.C. Johnson Administration Building in Racine, Wisconsin, which also aided his comeback. The building was designed without windows — Wright said he would “recreate nature” inside. He relied on glass tubing and reinforced concrete to create an airy, innovative workspace. A series of concrete columns rise from floor to ceiling, supporting the building’s roof. The columns are narrow at their base, but moving upward, they widen into flat, lily pad-like circles. In between the “lily pads” are skylights made from glass tubing, ushering diffuse light inside. The building’s perimeter curves — approximately 200 unique brick shapes were created to achieve that effect.
After Fallingwater and the S.C. Johnsonn Building, Wright commissions started flooding in. In 1940, New York’s Museum of Modern Art held a retrospective exhibit of Wright’s work. And in 1943, Wright was asked to design a building to hold the Solomon R. Guggenheim collection of abstract art.
Wright was active until the very end of his life. In the 1940s and ’50s, he took on a wide swath of commissions — from designing buildings for Florida Southern College to a skyscraper in Oklahoma — and continued to travel, write and lecture.
Beginning in 1953, a large exhibition of his work titled “Frank Lloyd Wright: Sixty Years of Living Architecture” opened in New York and traveled to Italy, France, Germany, the Netherlands and Mexico before returning to the states. By 1959, he was still deeply involved in the construction of the Guggenheim — the only museum he ever designed — traveling often to New York to oversee its progress.
Then, he fell ill. Wright died April 9, 1959, at age 91. The Guggenheim Museum opened mere months later, in October ’59. In true Wright fashion, it boasted an innovative design. The Guggenheim does not have separate, discreet floor levels. Rather, visitors ascend using a spiral ramp in the museum’s center.
Wright left behind a towering legacy. He helped create and elevate American architecture, designing everything from private homes to commercial buildings, apartment towers, museums, religious spaces, recreational complexes and, believe it or not, furnishings. In a 1910 book, Wright wrote that when it comes to organic architecture, “it is quite impossible to consider the building as one thing, its furnishings another and its setting and environment still another. The spirit in which these buildings are conceived sees all these together at work as one thing.” To that end, Wright designed furniture and decorative elements, such as art glass and lighting.
Beyond Wright’s characteristic Prairie style, honed early in his career, later in life his design approach changed to meet the country’s shifting needs. After the Great Depression, Wright began to consider how to construct affordable housing that was simple but beautiful. Local journalist and Wright’s friend, Herbert Jacobs, challenged Wright to design a nice home for $5,000. This line of thinking grew into his Usonian style, which were typically single-story structures with flat roofs. Many consider the Herbert Jacobs House (1936) in Madison, Wisconsin, to be Wright’s first Usonian structure. Throughout his career, Wright built more than 140 Usonian houses, which varied in size and elaborateness based on his clients’ budgets.
.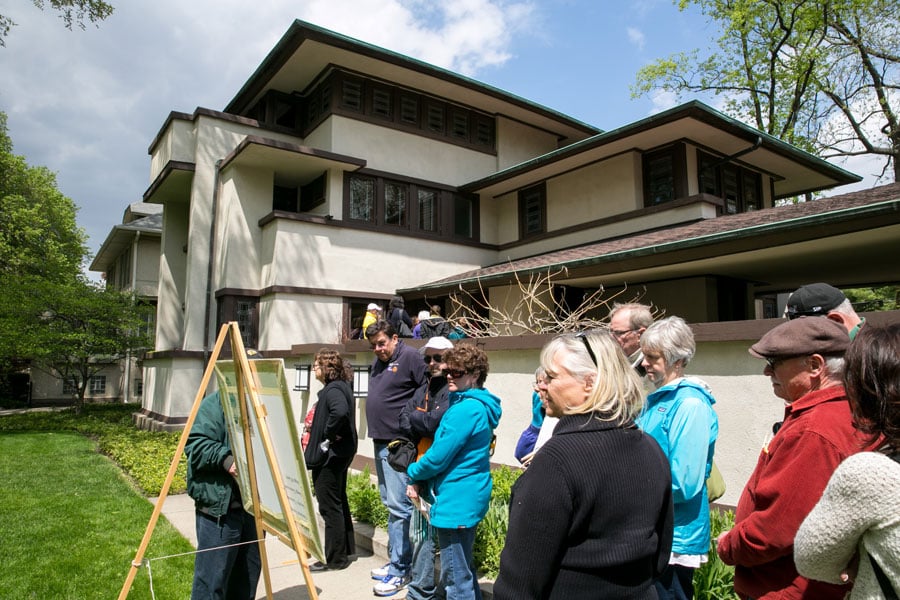
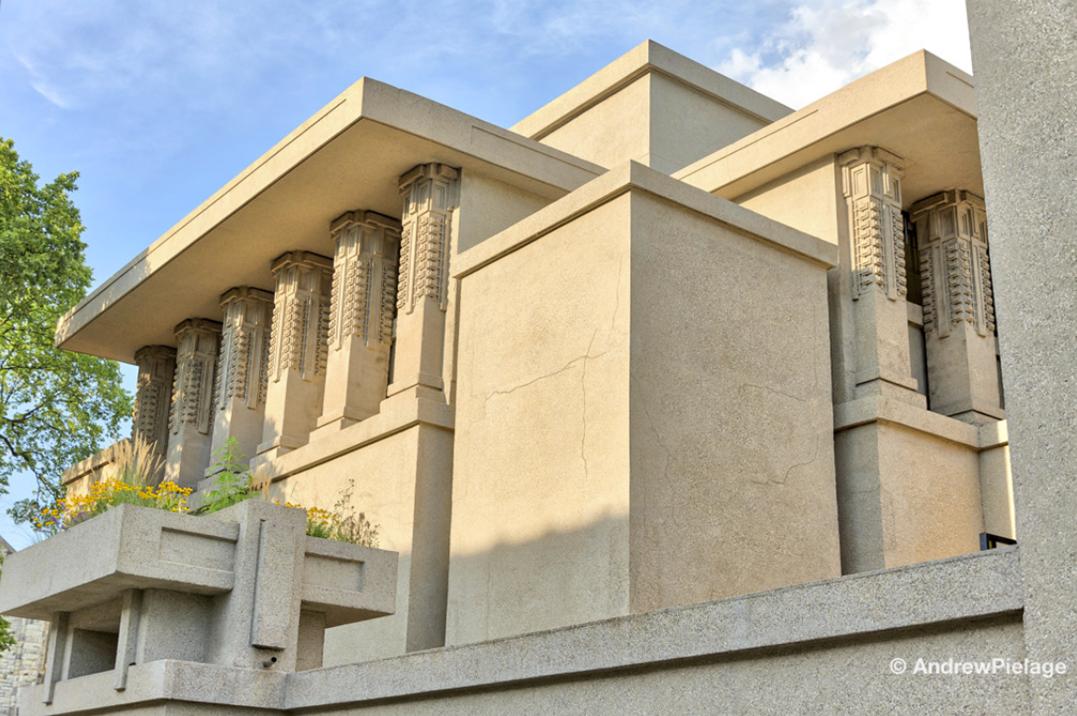
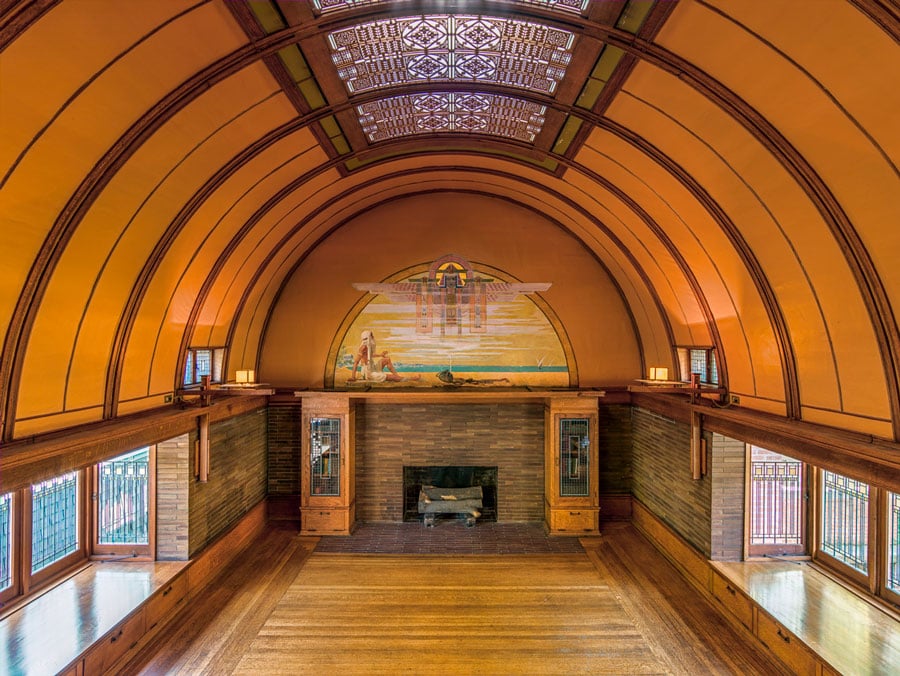
Wright’s architecture lives on in the Chicago area, specifically Oak Park, which has the highest concentration of Frank Lloyd Wright-designed homes in the world. Each May, the Frank Lloyd Wright Trust hosts the Wright Plus Architectural Housewalk, during which guests can tour private residences designed by Wright and other architects of his era. Homeowners open their living spaces to guests, while knowledgeable guides offer detailed tours about the architecture and history of each house.
That’s just one way to admire Wright’s work. The Trust offers guided tours of Wright's Oak Park home and studio as well as Unity Temple. In Chicago, there are tours of Robie House, located in the Hyde Park neighborhood, and the Emil Bach House (built in 1915) in the Rogers Park neighborhood.
In 1957, Wright said, “The mission of an architect is to help people understand how to make life more beautiful, the world a better one for living in, and to give reason, rhyme, and meaning to life.”
The endurance of his legacy proves that Wright brought novelty and beauty not only to American architecture, but to American life writ large.
Are you ready to explore Frank Lloyd Wright’s living legacy around Oak Park? Start planning your Prairie Style pleasures tour, right here.